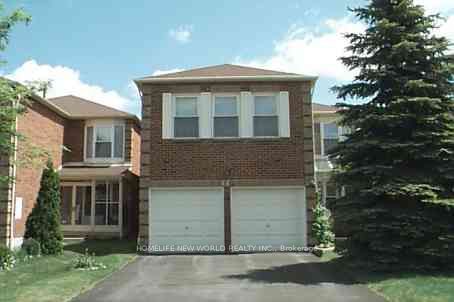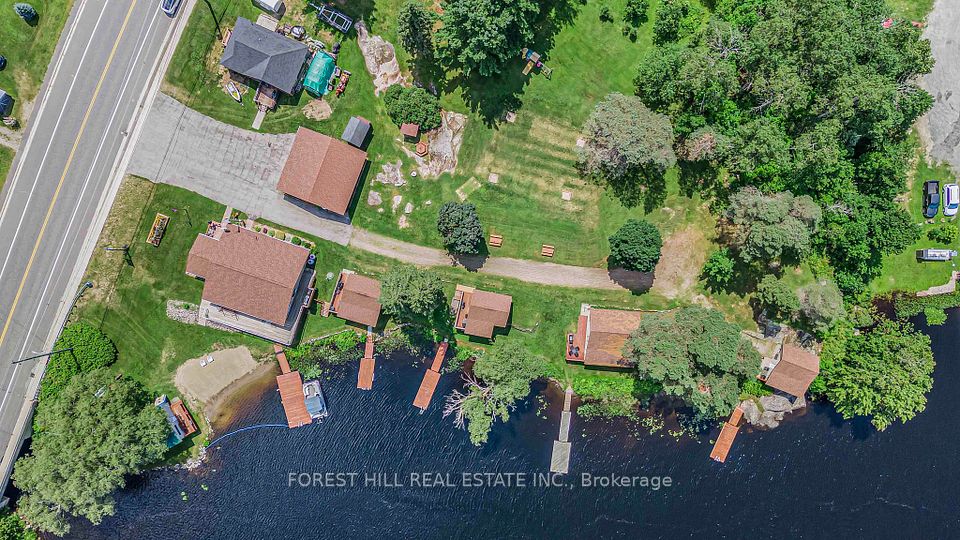$1,398,000
Last price change 23 hours ago
1075 Big Bay Point Road, Barrie, ON L9J 0A2
Property Description
Property type
Detached
Lot size
N/A
Style
2-Storey
Approx. Area
3500-5000 Sqft
Room Information
| Room Type | Dimension (length x width) | Features | Level |
|---|---|---|---|
| Living Room | 8.88 x 8.24 m | Hardwood Floor, Pot Lights, Crown Moulding | Ground |
| Dining Room | 8.88 x 8.24 m | Hardwood Floor, W/O To Deck, Combined w/Living | Ground |
| Kitchen | 2.63 x 1.84 m | Granite Counters, Stainless Steel Appl, Backsplash | Ground |
| Living Room | 4.14 x 3.66 m | Hardwood Floor, Crown Moulding, Bay Window | Ground |
About 1075 Big Bay Point Road
Rarely Found 3-Car Garage Detached Home Located On A Large Lot. Offers The Perfect Blend Of Luxury, Space, And Tranquility. Approx 4000Sqft, Featuring A Bright And Functional Layout With 8+3 Bedrooms And A Unique Loft Above The Garage. 4 Separate Units Ideal For Multi-Generational Living Or Investment. $$$ Upgrades Including Hardwood Floors, Smooth Ceiling, Pot Lights And Crown Moulding. Upgraded Laminate Flooring On 2nd Floor(2022). Enjoy Serene Forest Views From Every Room, Creating A Peaceful Retreat From The Everyday. Stay Warm And Cozy Year-Round With Ultra-Comfortable Radiant Heating. Newly Finished Basement(2019) Features A Separate Entrance, Full Kitchen, 3 Bedrooms And 2 Bathrooms(1 Ensuite), Perfect For Rental Income Or Extended Family. Additional Upgrades Include Steel Roof(2022), 2 Wells, 200 Amp Electrical Panel. Separate Hydro Meter & Furnace For The Ground Floor Unit. Located Just Minutes From Friday Harbour, Lake Simcoe, Scenic Parks, And Premium Golf Courses.
Home Overview
Last updated
23 hours ago
Virtual tour
None
Basement information
Finished, Separate Entrance
Building size
--
Status
In-Active
Property sub type
Detached
Maintenance fee
$N/A
Year built
--
Additional Details
Price Comparison
Location

Angela Yang
Sales Representative, ANCHOR NEW HOMES INC.
MORTGAGE INFO
ESTIMATED PAYMENT
Some information about this property - Big Bay Point Road

Book a Showing
Tour this home with Angela
I agree to receive marketing and customer service calls and text messages from Condomonk. Consent is not a condition of purchase. Msg/data rates may apply. Msg frequency varies. Reply STOP to unsubscribe. Privacy Policy & Terms of Service.


